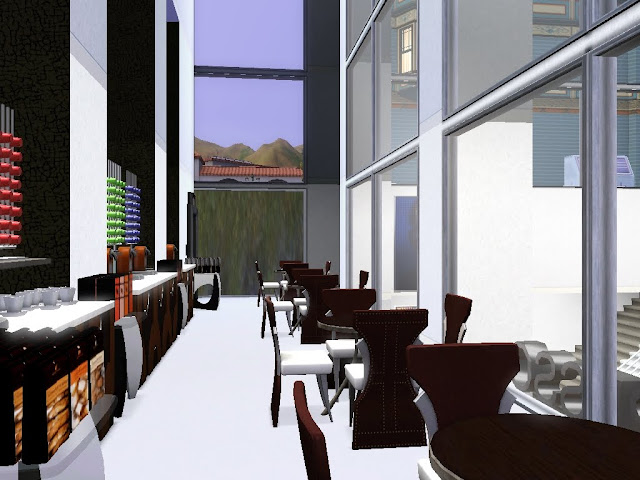Por fin tengo la nueva expansión, la verdad que esta muy bien
me encanta que haya tantos solares a pie de playa
así que nada mas ver ese solar, me vino la idea de hacer una mega casa con embarcadero incluido...
le he puesto el nombre de jacky como agradecimiento, a jacky la webmaster de Pasión por los sims, por todo el apoyo que siempre me ha brindado
Bueno comencemos....
la casa esta situada en el solar senda del surf, n33
con un tamaño de 35X35, esta construido en diferentes niveles
aprovechando la pendiente del terreno
------------------------------------
At last I have the new expansion, the truth that
is very well
I love that so many beachfront solar
so no more see the sun,
I got the idea to make a home with dock included mega ...
I put the name of jacky thanks to the webmaster jacky Passion for the sims, for all the support that I have always given
Good start ....
the house is situated on the site path of surfing, n33
with a size of 35X35,
is built in different levels
taking advantage of the slope
Go to ImageShack® to Create your own Slideshow
en primer plano tenemos el aparcamiento de dos plazas y la
entrada principal al recinto, bajando las múltiples escaleras
llegamos al jardin principal, donde nos encontramos con dos edificios, la casa principal a la izquierda y a la derecha el edificio
donde esta el embarcadero, la piscina que esta ubicada en la
planta alta, la caracteristica de esta piscina es que es tipo
acuario, para así poder disfrutar de las vistas de la bahia mientras
buceas o nadar
---------------------------------------
in the foreground have two parking spaces and
main entrance to the site, lowering
the multiple stairs
we main garden,
where we find two buildings, the main house on the left and on the right the building
where is the pier, the pool is located in the
Upstairs,
the characteristic of this pool is that it is kind
aquarium, so you can
enjoy views of the bay while
you dive or swim
Go to ImageShack® to Create your own Slideshow
Para poder acceder a la piscina hay que utilizar unas escaleras
de caracol, que aparte de la piscina esta la zona chill-out con una pequeña barra de bar y un comedor interior.
la casa posee un pequeño muelle donde esta el jacuzzi
exterior rodeado de una gran vegetación.
la casa tiene cuatro plantas, la principal donde esta el salón
y el comedor, estas dos zonas estan divididas por un mural
que esconden unas escaleras para ir a la planta superior
la sala esta decorada con los colores de este otoño 2013
el mural de las conchas, lo he modificado, le he bajado la altura
y he creado un positivo y negativo, para así tener mas profundidad
el mural, tambien he modificado la mesa midcentury, para mi gusto
era muy pequeña, así que la hecho mas grande,,,
os gusta el resultado?
En la segunda planta, estan ubicadas las habitaciones que son
tipo suite con baño incorporado y la terraza con vistas a la bahia
en esta misma planta hay unas escaleras de caracol que dan acceso al helipuerto, si hasta tiene helipuerto, esta casa la he
hecho a lo grande...
como os comente, esta casa tiene cuatro plantas, si contais
solo he comentado tres, la cuarta es el sotano, pero como
ya estaba cansado lo he dejado sin terminar, tan solo tiene
el acceso por las escaleras, las obras os las dejo a vosotros...
------------------------------------------------
To access the pool must use stairs
spiral, which apart from
the pool is the chill-out area with a small bar and an indoor dining.
the house has a small dock where is the jacuzzi
outside surrounded by lush vegetation.
The house has four floors, the main
which is the living
and dining room,
these two areas are divided by a wall
hiding a staircase to go upstairs
the room is decorated with the colors of this fall 2013
the mural of the shells, I've
changed, I've
lowered the height
and created a positive and negative in order to have more depth
the mural, I've also
modified the table midcentury,
for my taste
was very small, so the
biggest fact,,
I like the result?
On the second floor are located the rooms that are
suite with bathroom and terrace overlooking the bay
on this floor is a spiral staircase giving access to the heliport, if it even has a heliport, this house I
made it big ...
as I discuss,
this house has four floors, if contais
I mentioned only three, the fourth
is the basement, but
as
I was tired and left unfinished,
has only
Access by stairs,
the works I leave them to you ...
Go to ImageShack® to Create your own Slideshow
DOWNLOAD









































